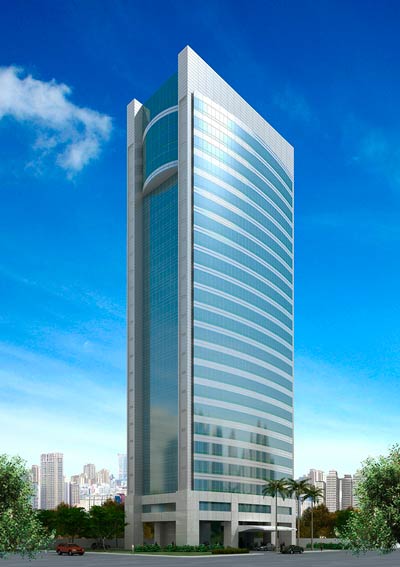Acaraí building is a development with high construction standards in the best location at the Berrini district. With floor area of 514m² composed of two units with 257m². Units comes with air-conditioning, raised floors, Owa mineral ceiling, light fixtures and Uniflex shutters. In addition, it has a conference room with luxuary for 14 guests, an auditorium with 99 seats and a coffee area fully equipped and decorated in the Penthouse floor.
Type: Corporate Building
Address: Rua Castilho, 392
Land Area: 2.997,75m²
Address: Rua Castilho, 392
Land Area: 2.997,75m²
The development features
- 2 units per standard floor
- 19 standard floors with 514m²
- Standard unit area: 257m²
- 8 parking spots per unit
- 22º floor with 811,20m²
- 22º floor unit area: 405,60m²
- 13 parking spots for unit on the 22º floor
- 5 smart elevators (Atlas Schindler with Miconic 10 system) + 1 Safety Elevator
- Conference room with lounge equipped and decorated
- Auditorium with 99 seats equipped and decorated
- Coffee area to support the auditorium and conference room
- Power generatores for common and private areas
- Artesian well
The units comes with
- Raised floor with metal base with overload 300kg/m²
- Acoustic mineral fiber ceiling Owa
- Infrastructure for air conditioner
- Air conditioner with ecological gas
- Recessed light fixtures
- Uniflex blinds
- Central vacuum system
- Building facade with thermo-acoustic glass
- Emergency power generator (lights and power outlets)
- Ceiling height: 2,70m



